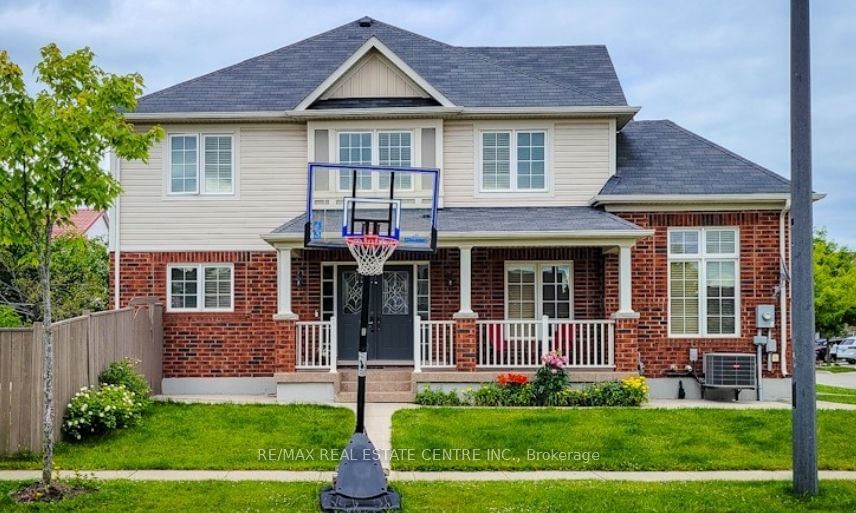$899,000
$***,***
4-Bed
3-Bath
2000-2500 Sq. ft
Listed on 7/31/24
Listed by RE/MAX REAL ESTATE CENTRE INC.
Massive corner lot with a frontage of over 48 ft with separate family /living/ dining room! Enjoy this sun filled detached home !! Large windows allowing plenty of light. 4 cars driveway parking. Around 2100 sqfeet was build in 2011, Situated at just 2 mins from Hwy 401, this amazing home features a porch upon entrance to enjoy your morning tea or coffee. Main floor features a spacious & well-lit living room with big window, an open concept kitchen with plenty of kitchen cabinets for storage and tiled backsplash, a family room for your family get together, a dining room and a powder room. Sliding door opens from dining room to a fully fenced and well maintained backyard with a shed. Carpet free main floor. Second floor features a master bedroom with 4 pc ensuite bathroom and huge walk-in closet. 3 other good sized bedrooms with decent sized closet and a 4 piece family bathroom.
Stainless fridge, stove, dishwasher, washer, dryer, Air Condition , all electrical light fixtures, garden shed, all window coverings,
To view this property's sale price history please sign in or register
| List Date | List Price | Last Status | Sold Date | Sold Price | Days on Market |
|---|---|---|---|---|---|
| XXX | XXX | XXX | XXX | XXX | XXX |
X9233188
Detached, 2-Storey
2000-2500
10
4
3
2
Attached
6
6-15
Central Air
Unfinished
Y
N
Brick, Vinyl Siding
Forced Air
N
$5,387.10 (2023)
< .50 Acres
82.00x48.56 (Feet)
